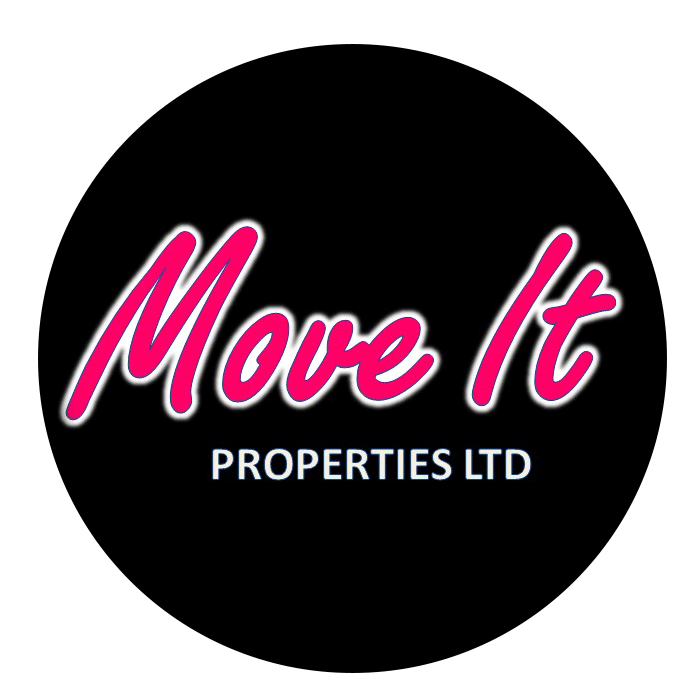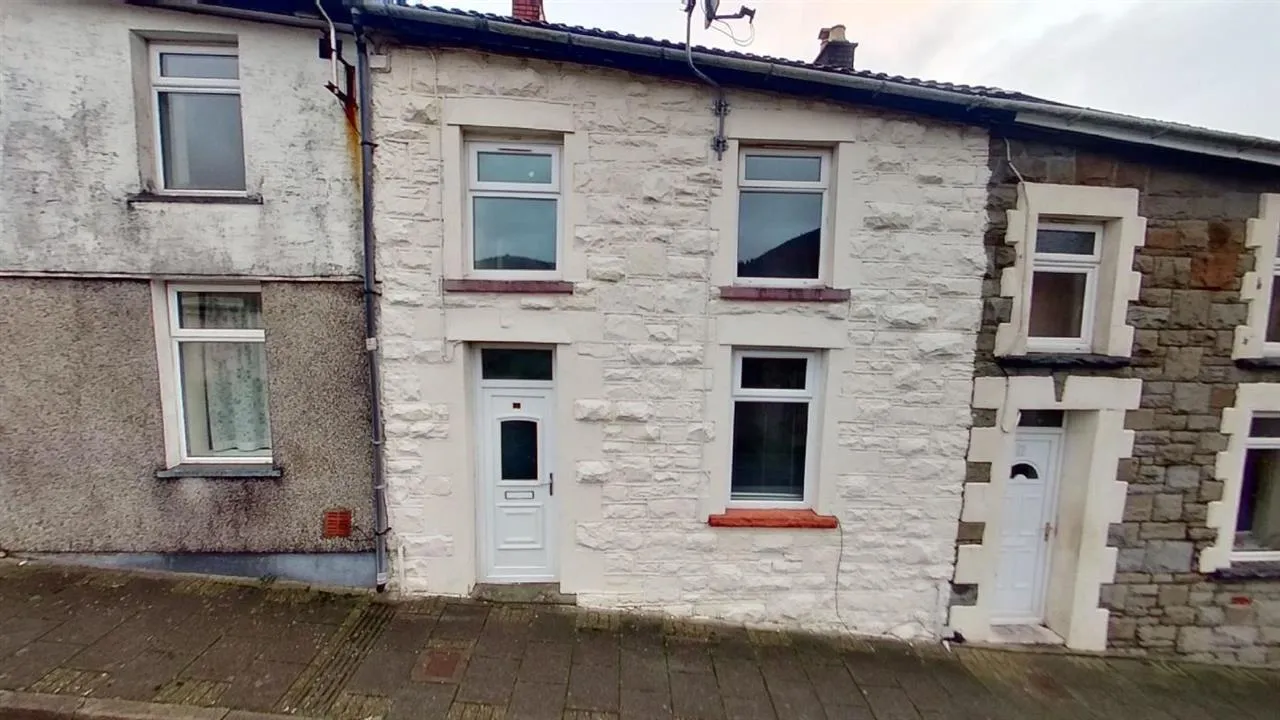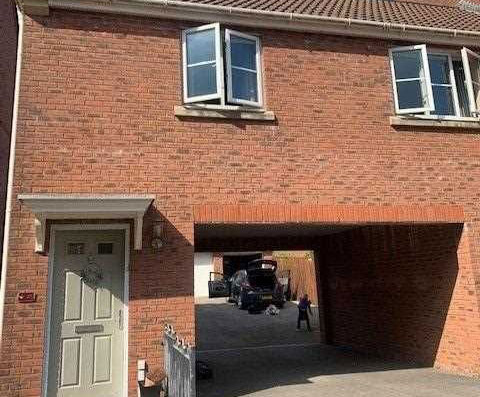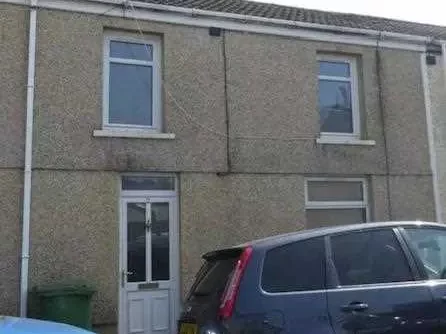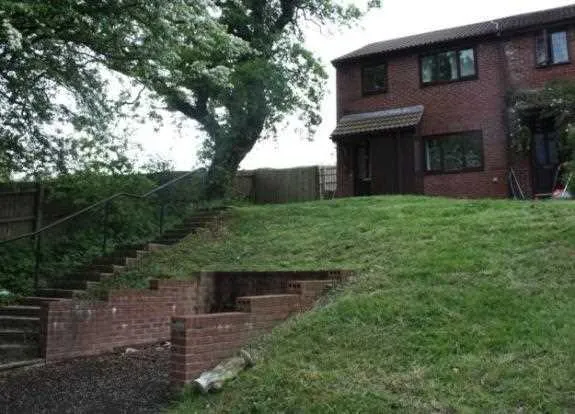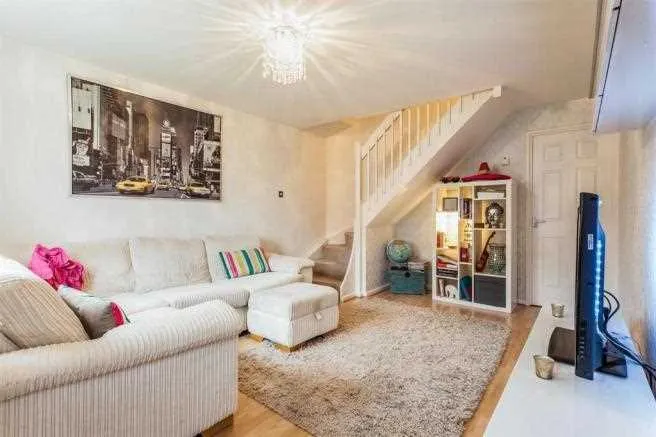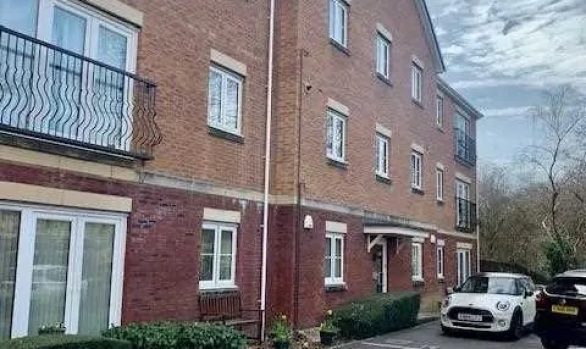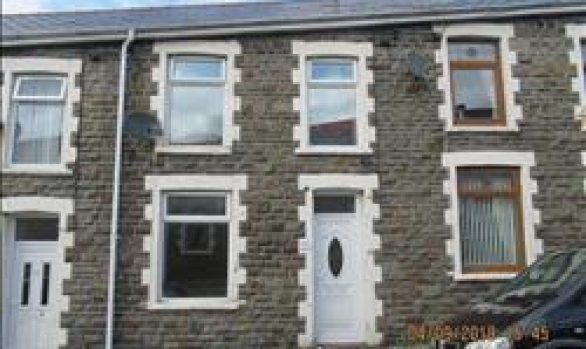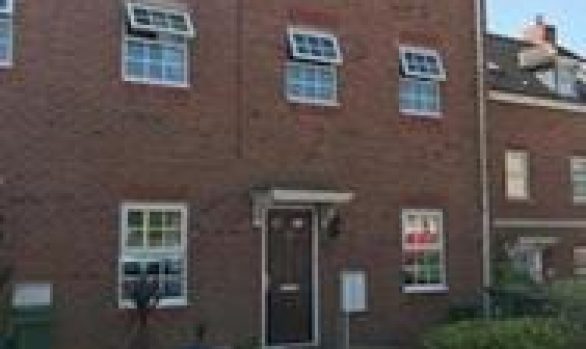6 bed detached house for rent £335 pw
RentMaple House, Troed-Y-Rhiw Road, Mountain Ash CF45. View property on Zoopla
Substantial, detached, six-bedroom, executive, self-built home on an exclusive cul-de-sac of individually built properties with easy access to the A470 and within 5 minutes’ walk of a railway station providing convenient commuting to Cardiff.
Wood grain upvc double glazed entrance door and side panel to hallway (10’3” x 10’0”), timber effect flooring, beautiful traditional spindled hardwood ash staircase to first and second floor. Attractive internal doors with marquetry detail to cloakroom (5’8” x 4’0”), white low-level WC and wash hand basin, tiled lower walls and coved ceiling.
Feature hardwood glazed internal door and side panel to dining room (10’8” x 9’6”), fitted carpet, upvc double glazed windows to rear elevation, coved ceiling, open-plan to living room (19’9” x 11’4”), double glazed window to front elevation and matching double glazed patio doors to an enclosed courtyard garden to side.
Spacious well-appointed modern kitchen (14’3” x 13’4”) containing range of high gloss base and wall cupboards with granite work tops and breakfast bar, stainless steel 1 1/2 bowl sink and mixer tap, appliances include a stainless steel cooking range and extractor and integrated dishwasher and fridge, upvc double glazed window to side elevation, vinyl floor with high gloss floor tiles below. Door to utility room (9’10” x 5’8”), vinyl floor, upvc double glazed frosted door to side elevation with space and plumbing washing machine and fridge/freezer. Useful connecting door to garage.
Large ‘U’ shaped galleried landing with double glazed window to front elevation and matching staircase continuing to the second floor. Doors to bedroom 1 (13’3” x 11’4”), coved ceiling and double glazed window with views across the valley to the woodlands beyond. Door to en-suite bathroom (11’5” x 6’0”), modern white suite including panelled bath with mixer tap and shower attachment, low-level WC and pedestal wash hand basin, half tiled to walls, chrome heated towel rail and frosted double glazed window.
Bedroom 2 (12’0” x 9’4”), double glazed windows and
coved ceiling
Double bedroom 3 (11’10” x 9’4”), coved ceiling and attractive view to rear. Bedroom 4 (15’3” x 11’10” min, 18’0” max), a substantial bedroom – ideal as a guest room with double glazed window to front elevation, part-pitched ceilings and door to en-suite bathroom (2) (9’6” x 5’6”), white suite including panelled bath, pedestal basin and low-level WC, half tiled to walls, chrome heated towel rail and double glazed velux window. Large family bathroom (9’10” x 8’2”), white suite including a large panelled bath with spa jets, pedestal basin and low-level WC, half tiled to walls, chrome heated towel rail and frosted double glazed window.
Staircase rises from first floor to second floor landing (9’6” x 6’8”), ‘L’ shaped with low doors to eaves storage cupboards. Bedroom 5 (12’8” x 11’0”), pitched ceiling, eaves storage cupboard and double glazed velux window to rear. Bedroom 6 (13’0” x 8’0”), pitched ceiling, double glazed velux window and built in wardrobe with hanging rail. Shower room (7’6” x 6’0”), quadrant shaped fully tiled shower cubicle with mains shower attachment, low-level WC and pedestal wash hand basin, half tiled to walls and double glazed velux window to rear.
Central heating is mains gas fired. Fitted carpets, curtains, blinds and light fittings will remain. Windows are upvc double glazed and a security system is installed.
A tarmacadam driveway provides generous parking with access to integral garage (17’10” x 17’10”), electrically operated roller door and window to driveway elevation, fluorescent lighting and wall mounted “Vaillant” mains gas combination boiler, power and water. The garden areas to “Maple House” are small and easy to maintain with a paved enclosed courtyard garden to one side and a paved and gravelled sitting area with raised bed to the other.








