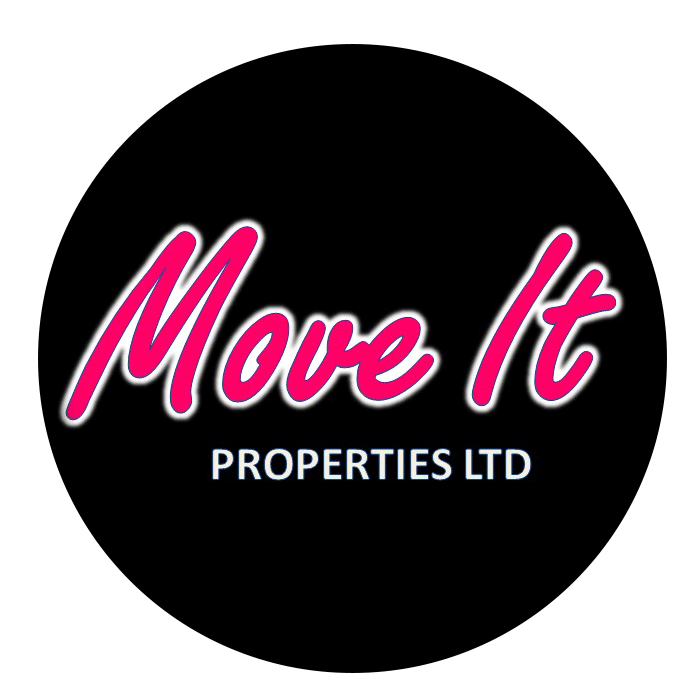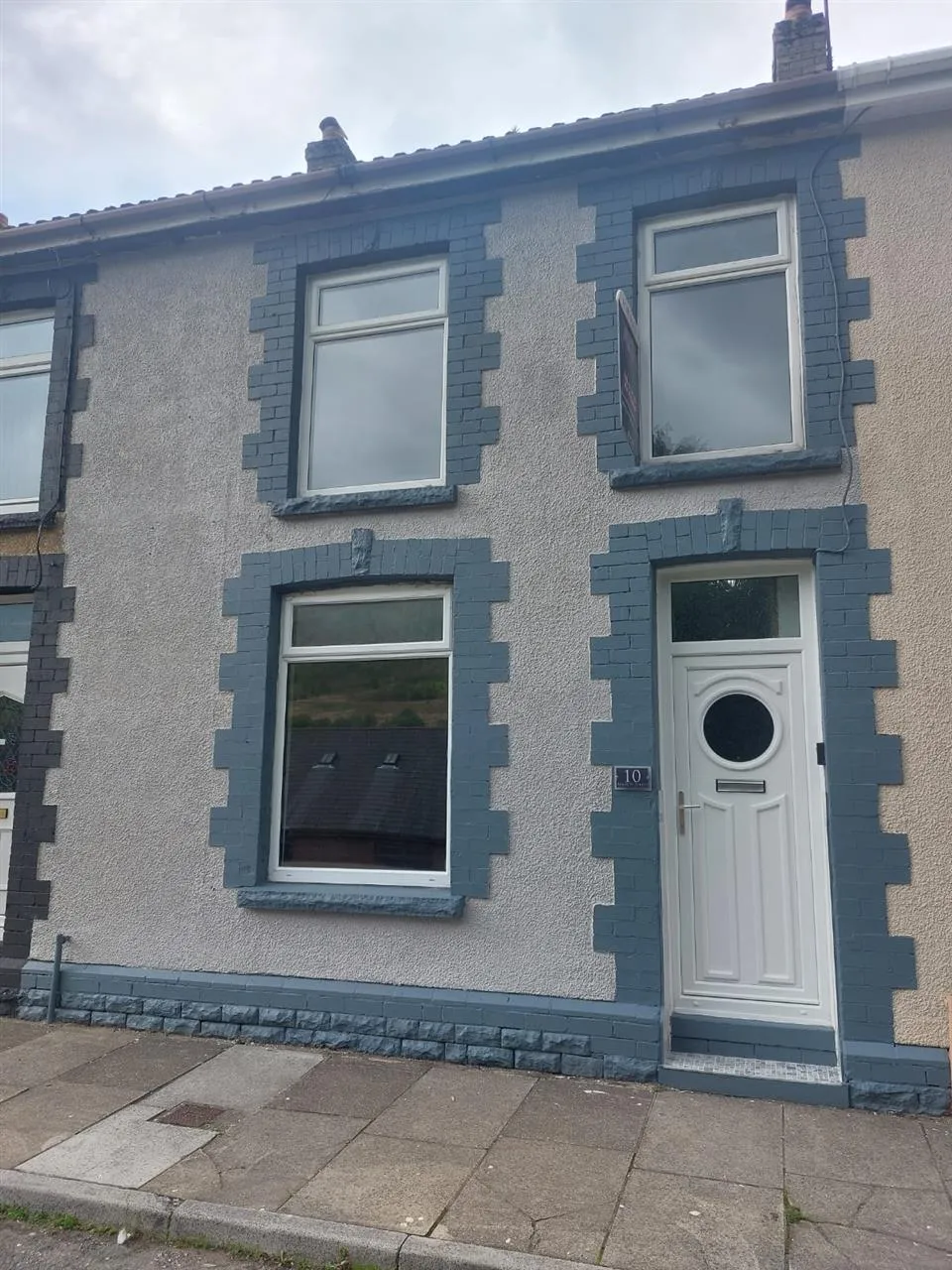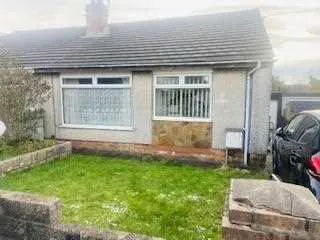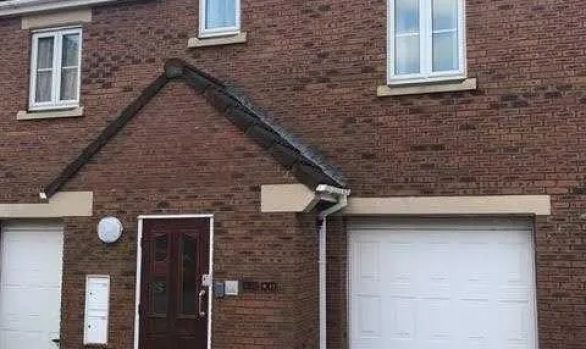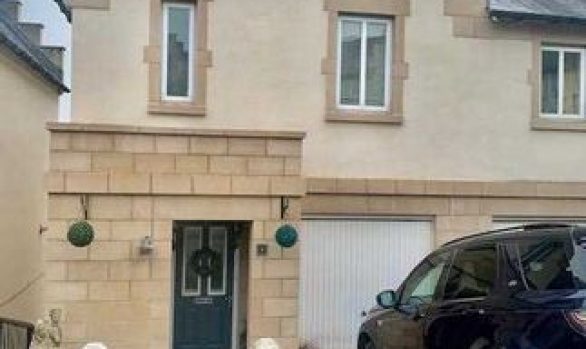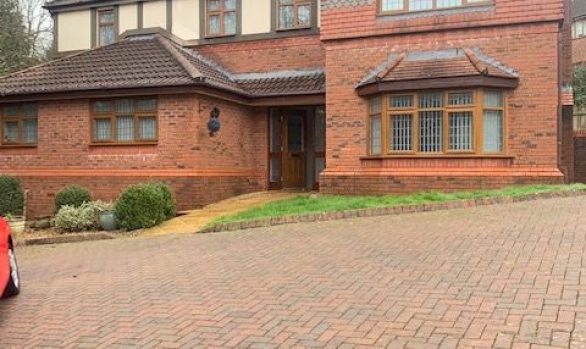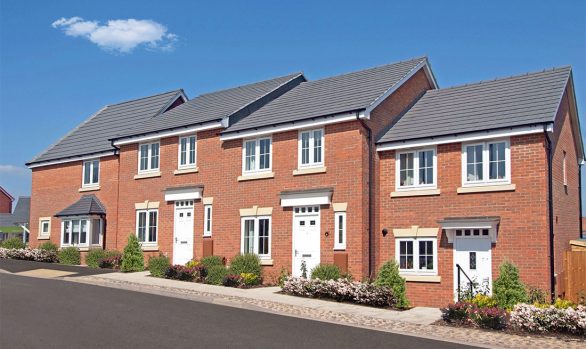Bluebell Drive, Llanharan £294,950
SaleMove it are pleased to offer for sale this 4 bed detached property with en-suite to master bedroom, downstairs cloakroom, family bathroom, half and half converted garage dining room, large lounge, fully fitted kitchen with breakfast bar…. Large low maintenance rear garden with fish pond and several relaxing areas..
The property benefits from a double fronted drive plus a garage, low maintenance front garden with mature plants &
Shrubs..
Hallway
6’8″ x 13’9″ (2.03m x 4.19m)
Dark grey colour, smooth walls, coved ceilings, grey dusky ash laminate flooring, grey fitted carpet on stairs leading to first floor, white panelled doors giving access to all ground floor, under stairs wc
Office/Chill Room
Grey dusky ash laminate flooring, smooth painted walls, radiator, various power points and swicth, doors leading to entrance hallway
Dining Room
9’5″x10’0″ (2.87m x 3.05m)
Good size dining area, large enough to seat 8-10 seater dining table, once again smooth walls, wooden floor flowing from hall, UPVC double glazed window to front elevation, radiator, various power points and switch
Kitchen
9’3″x15’0″ (2.82m x 3.05m)
Great sized, fully fitted kitchen with breakfast bar and own functional laundry … Range of fitted base and wall units in a light wood effect, black work tops, tile splash backs, built in oven and hob, a black tiled floor, radiator, various power points and switch, UPVC double glazed window to rear and side elevation
Lounge
15’11” x 12’7″ (4.85m x 3.83m)
Lovely large airy room with UPVC double glazed patio doors leading onto the garden.. It has a thick wool carpet and again smooth neutral walls, and ceiling, feature fire place with grey surround, radiator, various power points and switch
Landing
Large impressive landing with white panelled doors leading to all 4 bedrooms, family bathroom and airing cupboard with central heating system, grey painted smooth walls, smooth white ceiling, fitted grey carpet.
Master Bedroom
12’9″x11’3″ (3.88m x 3.43m)
The master bedroom has a fully fitted double wardrobe and en-suite with double shower… The decor is neutral the room is of a very good size with fitted carpet. UPVC double glazed window to rear elevation
En Suite
En-suite with double shower, white ceramic tiles to wall, black ceramic floor tiles, smooth finish to ceiling, UPVC double glazed window to side elevation
Bedroom 2
11’1″x12’0″ (3.38m x 3.65m)
Another good sized double bedroom with fitted wardrobes, fitted carpet, neutral painted walls, jack and jill doors leading to the family bathroom, radiator, various power points and switch, UPVC double glazed window leading to rear elevation
Bedroom 3
9’6×8’2″ (2.89mx2.49m)
Wooden flooring, grey painted walls and smooth coved ceiling, again a good size bedroom, radiator, various power points, radiator
Bedroom 4
9’0″x 8.10″ (2.74m x 2.69m)
Fitted carpet, smooth neutral walls, smooth coved ceiling, UPVC double glazed window to front elevation, various power points and radiator
Family Bathroom
3 piece bathroom suite in white with shower over bath, and a very large storage/airing cupboard, black tiled floor, UPVC double glazed window to side elevation
Rear Garden
The rear garden is almost an enchanted garden with little cwtches to relax in privacy, it’s segmented into a few different areas each with its own character and there is also a fish pond. The garden is surrounded by mature shrubs and plants it’s a labour of love.
